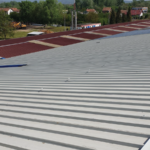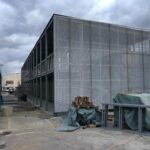A team of associates, engineers and technicians is responsible for the design of steel structures, which was formed to implement your ideas and ideas in a fast, efficient and high-quality way.
Designing of steel structures:
- Creation of Conceptual Solution,
- creating a situational solution (sketch of wishes) and finally,
- development of the Main Project, which is done only after obtaining the location permit.
- CONCEPTUAL SOLUTION – Based on the situational plan, a Conceptual solution is made, which is the basis for all further work. You give us a PROJECT TASK, i.e. we define the parameters – functional purpose of the object, contents, spatial concept, dimensions, i.e. dimensions of the object, number of floors, method of construction and materials.
After that, we create a Conceptual solution – the basics of all floors, as well as a 3D visualization of the building itself. - SITUATIONAL SOLUTION – When we have defined the external dimensions of the object, the number of floors and the desired position of your future object on the plot through a conceptual solution, we make a Situational solution – a sketch of wishes. You submit an Application for the issuance of a LOCATION PERMIT.
- MAIN PROJECT – When you receive the Building Rules, all previous conditions, opinions and location permit, as a basis for creating the Main Project, only then do we start the official design. We turn the conceptual solution into the main project.
IN THE MAIN PROJECT, the necessary dimensions and the exact position of the individual structural elements are defined. This project defines the method of processing and the individual materials used. In addition, in the project you will receive approximate quantities of necessary materials, as well as construction costs (item and estimate).









